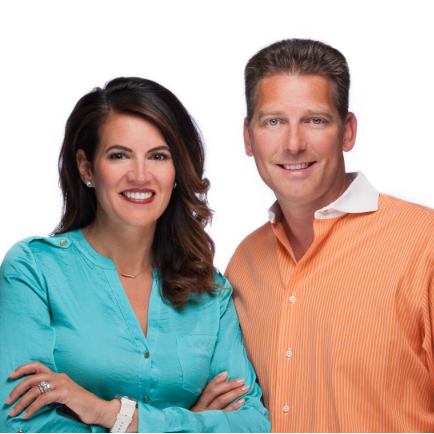
5 Beds
5 Baths
4,657 SqFt
5 Beds
5 Baths
4,657 SqFt
Open House
Sun Oct 26, 1:00pm - 3:00pm
Key Details
Property Type Single Family Home
Sub Type Single Family Residence
Listing Status Active
Purchase Type For Sale
Square Footage 4,657 sqft
Price per Sqft $257
Subdivision Riverchase Estates
MLS Listing ID 4314121
Style Arts and Crafts
Bedrooms 5
Full Baths 4
Half Baths 1
Construction Status Completed
HOA Fees $1,500/ann
HOA Y/N 1
Abv Grd Liv Area 4,657
Year Built 2025
Lot Size 1.630 Acres
Acres 1.63
Property Sub-Type Single Family Residence
Property Description
The dramatic two-story great room opens to a full wall of sliding doors leading to an impressive two-story screened porch with a stone fireplace—ideal for year-round outdoor living. The gourmet kitchen impresses with premium Thermador appliances, a built-in refrigerator, and a spacious walk-in pantry designed for both style and function.
The luxurious primary suite offers a fireplace, private sitting area, and spa-inspired bath. Additional features include a private office, large laundry room, upstairs bonus room, and oversized three-car garage perfect for a gym or workshop. Enjoy full-yard irrigation, abundant storage, and a pool-ready backyard surrounded by wooded privacy.
Located in a gated, amenity-rich community with trails, fitness facilities, and resort-style recreation, this home combines elegance, comfort, and lifestyle in perfect harmony.
Location
State SC
County Lancaster
Zoning RES
Rooms
Main Level Bedrooms 2
Main Level Primary Bedroom
Main Level Bathroom-Full
Main Level Dining Room
Main Level Kitchen
Main Level Great Room
Main Level Laundry
Upper Level Office
Upper Level Bedroom(s)
Upper Level Bedroom(s)
Upper Level Bedroom(s)
Upper Level Bonus Room
Main Level Bathroom-Full
Main Level Bathroom-Full
Main Level Bathroom-Half
Upper Level Bathroom-Full
Upper Level Bathroom-Full
Interior
Interior Features Attic Walk In, Drop Zone, Entrance Foyer, Garden Tub, Kitchen Island, Open Floorplan, Pantry, Storage, Walk-In Closet(s), Walk-In Pantry
Heating Hot Water
Cooling Ceiling Fan(s), Electric, Heat Pump
Flooring Carpet, Tile, Wood
Fireplaces Type Porch, Primary Bedroom
Fireplace true
Appliance Dishwasher, Double Oven, Exhaust Fan, Exhaust Hood, Freezer, Gas Cooktop, Gas Oven, Gas Range, Microwave, Refrigerator, Self Cleaning Oven, Tankless Water Heater
Laundry Common Area, Laundry Room, Main Level
Exterior
Exterior Feature In-Ground Irrigation
Garage Spaces 3.0
Community Features Clubhouse, Fitness Center, Game Court, Gated, Lake Access, Outdoor Pool, Picnic Area, Playground, Sport Court, Street Lights, Tennis Court(s), Walking Trails
Roof Type Architectural Shingle
Street Surface Concrete,Paved
Porch Front Porch, Patio, Rear Porch, Screened
Garage true
Building
Lot Description Wooded
Dwelling Type Site Built
Foundation Crawl Space
Sewer Septic Installed
Water County Water
Architectural Style Arts and Crafts
Level or Stories Two
Structure Type Hardboard Siding,Metal,Stone,Wood
New Construction true
Construction Status Completed
Schools
Elementary Schools Unspecified
Middle Schools Unspecified
High Schools Unspecified
Others
HOA Name CAMS
Senior Community false
Restrictions Architectural Review
Acceptable Financing Cash, Conventional, VA Loan
Listing Terms Cash, Conventional, VA Loan
Special Listing Condition None
Get More Information

Kelly Myers - MrLakeNorman
Broker/Owner/Trainer/Coach | License ID: 300067
Broker/Owner/Trainer/Coach License ID: 300067
- Homes For Sale in Mooresville, NC
- Homes For Sale in Huntersville, NC
- Homes For Sale in Davidson, NC
- Homes For Sale in Cornelius, NC
- Homes For Sale in Troutman, NC
- Homes For Sale in Charlotte, NC
- Homes For Sale in Statesville, NC
- Homes For Sale in Denver, NC
- Homes For Sale in Sherrills Ford, NC
- Homes For Sale in Terrell, NC
- Homes For Sale in Kannapolis, NC
- Homes For Sale in Concord, NC






