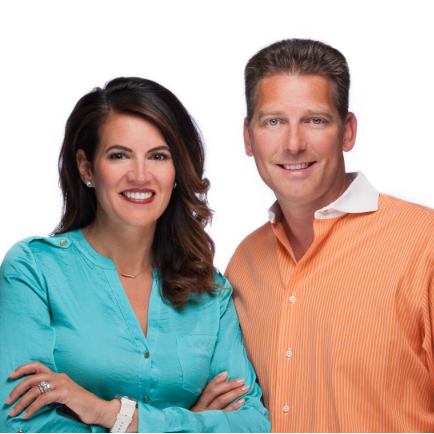
3 Beds
3 Baths
2,470 SqFt
3 Beds
3 Baths
2,470 SqFt
Key Details
Property Type Single Family Home
Sub Type Single Family Residence
Listing Status Active
Purchase Type For Sale
Square Footage 2,470 sqft
Price per Sqft $254
Subdivision Bainbridge
MLS Listing ID 4302071
Style Contemporary,Rustic
Bedrooms 3
Full Baths 2
Half Baths 1
Abv Grd Liv Area 2,470
Year Built 1985
Lot Size 1.040 Acres
Acres 1.04
Property Sub-Type Single Family Residence
Property Description
Step inside to a dramatic two-story living room with a full-height stone fireplace and a striking second-story bridge that leads to the private primary suite. The spacious primary bedroom includes a Juliet balcony and a 5-piece bath with an oversized whirlpool spa tub—your own private retreat. The BONUS room is almost 300 sq ft, perfect for a guest, media room, or office.
Built with longevity and strength in mind, this home features kiln-dried Norwood lumber and double joists throughout. You'll love the high-end details, including granite countertops, oak cabinetry, custom solid wood doors, and stainless steel appliances. Natural light fills every room through Andersen high-quality windows.
Outside, enjoy your own private sanctuary on a beautifully maintained 1.04-acre lot with mature landscaping. The backyard is surrounded by tulip poplars, cedars, oaks, elms, mature pines, and five blooming dogwoods. A gorgeous Japanese maple anchors the front landscape, and the lush fescue lawn is ready to be enjoyed.
The extended driveway and rear access parking area provide room for a boat, trailer, or extra vehicles.
Don't miss this unique opportunity to own a one-of-a-kind custom home in a quiet, private setting near parks and everyday amenities. Schedule your showing today—this one won't last!
Location
State NC
County Mecklenburg
Zoning R
Rooms
Basement Partially Finished, Walk-Out Access
Main Level Bedrooms 2
Upper Level, 14' 4" X 20' 4" Primary Bedroom
Upper Level, 22' 4" X 13' 11" Recreation Room
Main Level, 14' 4" X 12' 5" Bedroom(s)
Main Level, 14' 4" X 17' 2" Bedroom(s)
Main Level, 20' 9" X 19' 2" Living Room
Basement Level, 34' 5" X 22' 6" Basement
Main Level, 12' 0" X 16' 6" Dining Area
Interior
Heating Electric
Cooling Central Air
Flooring Carpet, Linoleum, Tile, Wood
Fireplaces Type Family Room
Fireplace true
Appliance Convection Oven, Dishwasher, Down Draft, Electric Range, Microwave, Refrigerator, Washer/Dryer
Laundry Mud Room
Exterior
Garage Spaces 2.0
Street Surface Concrete,Paved
Porch Deck
Garage true
Building
Lot Description Wooded
Dwelling Type Site Built
Foundation Basement
Sewer Private Sewer
Water City
Architectural Style Contemporary, Rustic
Level or Stories One and One Half
Structure Type Stone Veneer,Wood
New Construction false
Schools
Elementary Schools Unspecified
Middle Schools Unspecified
High Schools Unspecified
Others
Senior Community false
Acceptable Financing Cash, Conventional
Listing Terms Cash, Conventional
Special Listing Condition None
Get More Information

Kelly Myers - MrLakeNorman
Broker/Owner/Trainer/Coach | License ID: 300067
Broker/Owner/Trainer/Coach License ID: 300067
- Homes For Sale in Mooresville, NC
- Homes For Sale in Huntersville, NC
- Homes For Sale in Davidson, NC
- Homes For Sale in Cornelius, NC
- Homes For Sale in Troutman, NC
- Homes For Sale in Charlotte, NC
- Homes For Sale in Statesville, NC
- Homes For Sale in Denver, NC
- Homes For Sale in Sherrills Ford, NC
- Homes For Sale in Terrell, NC
- Homes For Sale in Kannapolis, NC
- Homes For Sale in Concord, NC






