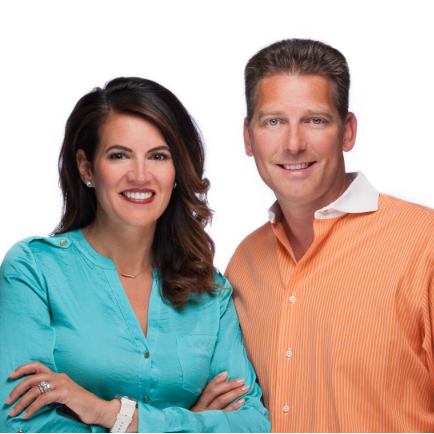
4 Beds
3 Baths
3,138 SqFt
4 Beds
3 Baths
3,138 SqFt
Key Details
Property Type Single Family Home
Sub Type Single Family Residence
Listing Status Active
Purchase Type For Sale
Square Footage 3,138 sqft
Price per Sqft $200
Subdivision Huntley Glen
MLS Listing ID 4301478
Style Traditional
Bedrooms 4
Full Baths 2
Half Baths 1
Construction Status Completed
HOA Fees $375/ann
HOA Y/N 1
Abv Grd Liv Area 3,138
Year Built 2016
Lot Size 6,969 Sqft
Acres 0.16
Property Sub-Type Single Family Residence
Property Description
The main level features a fantastic open-concept great room with a built-in entertainment center, creating the ideal space for gathering and relaxing. The chef's kitchen is a true centerpiece, boasting an abundance of cabinetry, sleek quartz countertops, and a massive island with seating. A large walk-in pantry provides ample storage, while the adjacent formal dining room offers an elegant setting for meals. An office and a convenient half bath complete the main floor.
Upstairs, the expansive primary bedroom provides a peaceful retreat with a dedicated sitting area. The en-suite bathroom is a spa-like oasis, featuring double sinks, a luxurious soaking tub, a separate shower, and a generous walk-in closet. All four bedrooms in the home are well-sized and feature their own walk-in closets, ensuring plenty of storage for everyone. The upper level also includes a large loft/flex space perfect for a play area or media room, as well as a dedicated upstairs laundry room for added convenience.
Outside, you can unwind on the covered front porch or enjoy quiet evenings on the backyard patio. A two-car garage provides secure parking and additional storage. This home is a perfect blend of style, comfort, and functionality, ready for its new owners.
Location
State NC
County Mecklenburg
Zoning RMX
Rooms
Main Level Great Room
Main Level Kitchen
Upper Level Primary Bedroom
Upper Level Bonus Room
Main Level Dining Room
Main Level Office
Upper Level Laundry
Upper Level Bedroom(s)
Upper Level Bathroom-Full
Upper Level Bedroom(s)
Upper Level Bedroom(s)
Interior
Interior Features Breakfast Bar, Built-in Features, Cable Prewire, Kitchen Island, Open Floorplan, Pantry, Walk-In Closet(s), Walk-In Pantry
Heating Electric, Forced Air, Heat Pump
Cooling Central Air, Electric
Flooring Carpet, Laminate, Vinyl
Fireplace false
Appliance Convection Microwave, Dishwasher, Disposal, Electric Oven, Electric Range, Electric Water Heater, Exhaust Fan, Exhaust Hood, Microwave, Plumbed For Ice Maker
Laundry Electric Dryer Hookup, Laundry Room, Upper Level, Washer Hookup
Exterior
Garage Spaces 2.0
Community Features Sidewalks, Street Lights
Waterfront Description None
Roof Type Shingle
Street Surface Concrete,Paved
Porch Covered, Front Porch, Patio
Garage true
Building
Dwelling Type Site Built
Foundation Slab
Builder Name True Homes
Sewer Public Sewer
Water City
Architectural Style Traditional
Level or Stories Two
Structure Type Fiber Cement
New Construction false
Construction Status Completed
Schools
Elementary Schools Pineville
Middle Schools Unspecified
High Schools Ballantyne Ridge
Others
HOA Name Red Rock Management
Senior Community false
Acceptable Financing Cash, Conventional, FHA, VA Loan
Listing Terms Cash, Conventional, FHA, VA Loan
Special Listing Condition Undisclosed
Get More Information

Kelly Myers - MrLakeNorman
Broker/Owner/Trainer/Coach | License ID: 300067
Broker/Owner/Trainer/Coach License ID: 300067
- Homes For Sale in Mooresville, NC
- Homes For Sale in Huntersville, NC
- Homes For Sale in Davidson, NC
- Homes For Sale in Cornelius, NC
- Homes For Sale in Troutman, NC
- Homes For Sale in Charlotte, NC
- Homes For Sale in Statesville, NC
- Homes For Sale in Denver, NC
- Homes For Sale in Sherrills Ford, NC
- Homes For Sale in Terrell, NC
- Homes For Sale in Kannapolis, NC
- Homes For Sale in Concord, NC






