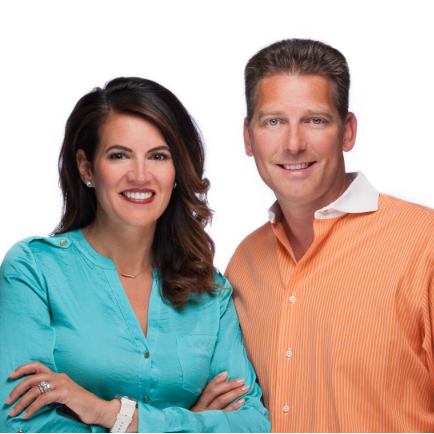
5 Beds
4 Baths
3,416 SqFt
5 Beds
4 Baths
3,416 SqFt
Key Details
Property Type Single Family Home
Sub Type Single Family Residence
Listing Status Active
Purchase Type For Sale
Square Footage 3,416 sqft
Price per Sqft $189
Subdivision Hampton Green
MLS Listing ID 4283550
Style Traditional
Bedrooms 5
Full Baths 3
Half Baths 1
Abv Grd Liv Area 2,815
Year Built 1994
Lot Size 0.330 Acres
Acres 0.33
Lot Dimensions 143' x 99'
Property Sub-Type Single Family Residence
Property Description
Inside, you'll find hardwood floors, lots of light from the many windows overlooking the wooded backyard. The owners have added (in 2017) a spacious main floor primary suite/sunroom with great sunlight and a cozy electric fireplace. There's also a warm and inviting gas fireplace in the great room, an office or library space, and a lovely English garden out front where you can relax in the shade and enjoy the flowers while your pet enjoys the yard with an invisible fence.
The 2nd floor has three bedrooms, 2 full baths, primary suite and a bonus room/bedroom. The large, fully finished basement includes a screened-in porch entertaining space.
The main floor deck is private and looks out over the woods and stream at the back of the property. There is room on the side of the home for a play area!
There is no HOA in Hampton Green, and it has neighborhood pool with an optional membership.
Location
State NC
County Mecklenburg
Zoning R-15
Rooms
Basement Finished, Interior Entry, Storage Space, Walk-Out Access
Main Level Bedrooms 1
Interior
Interior Features Breakfast Bar, Built-in Features, Kitchen Island, Walk-In Closet(s)
Heating Central
Cooling Central Air
Fireplaces Type Family Room
Fireplace true
Appliance Refrigerator
Laundry Main Level
Exterior
Garage Spaces 2.0
Utilities Available Cable Connected, Natural Gas
Roof Type Shingle
Street Surface Concrete,Paved
Accessibility Two or More Access Exits
Porch Covered, Deck, Enclosed, Screened
Garage true
Building
Lot Description Private, Wooded
Dwelling Type Site Built
Foundation Basement
Sewer Public Sewer
Water City
Architectural Style Traditional
Level or Stories Two
Structure Type Brick Partial,Hardboard Siding
New Construction false
Schools
Elementary Schools Matthews
Middle Schools Crestdale
High Schools Butler
Others
Senior Community false
Restrictions Other - See Remarks
Acceptable Financing Cash, Conventional, FHA, VA Loan
Listing Terms Cash, Conventional, FHA, VA Loan
Special Listing Condition None
Get More Information

Kelly Myers - MrLakeNorman
Broker/Owner/Trainer/Coach | License ID: 300067
Broker/Owner/Trainer/Coach License ID: 300067
- Homes For Sale in Mooresville, NC
- Homes For Sale in Huntersville, NC
- Homes For Sale in Davidson, NC
- Homes For Sale in Cornelius, NC
- Homes For Sale in Troutman, NC
- Homes For Sale in Charlotte, NC
- Homes For Sale in Statesville, NC
- Homes For Sale in Denver, NC
- Homes For Sale in Sherrills Ford, NC
- Homes For Sale in Terrell, NC
- Homes For Sale in Kannapolis, NC
- Homes For Sale in Concord, NC






